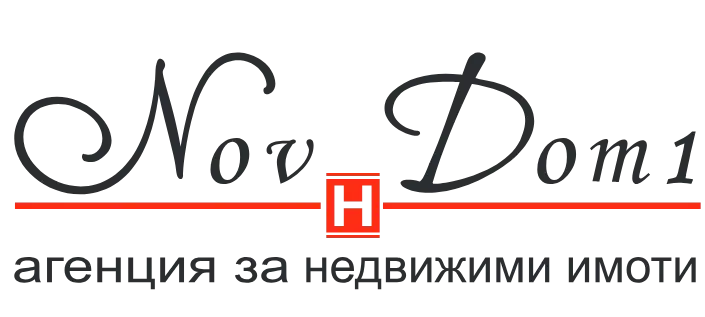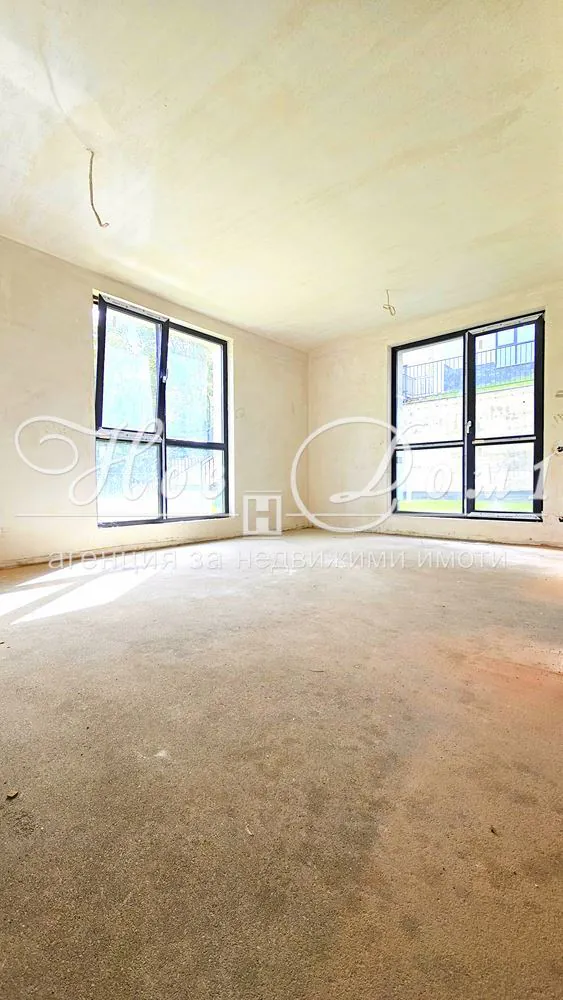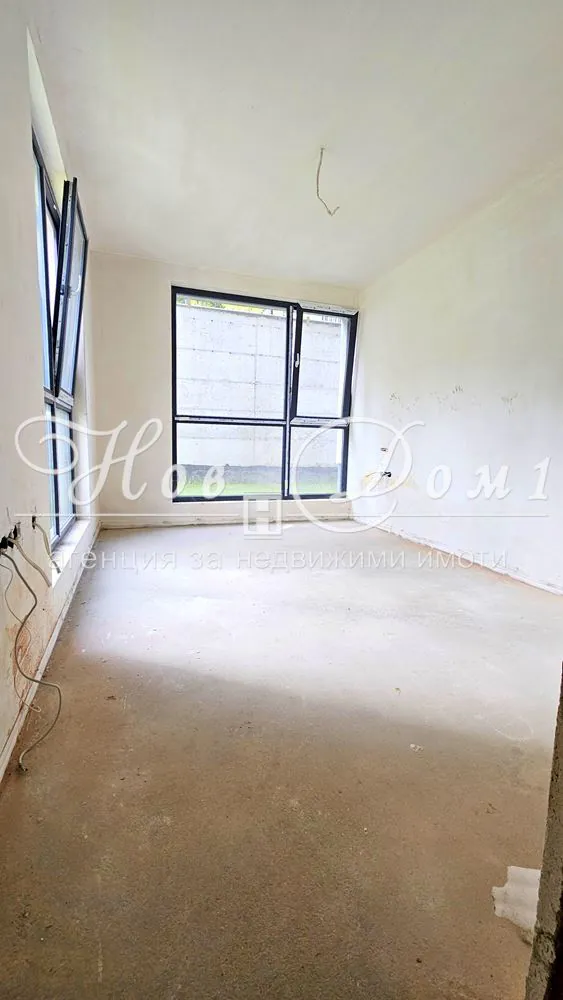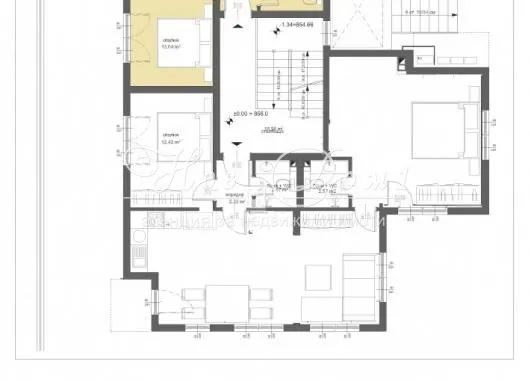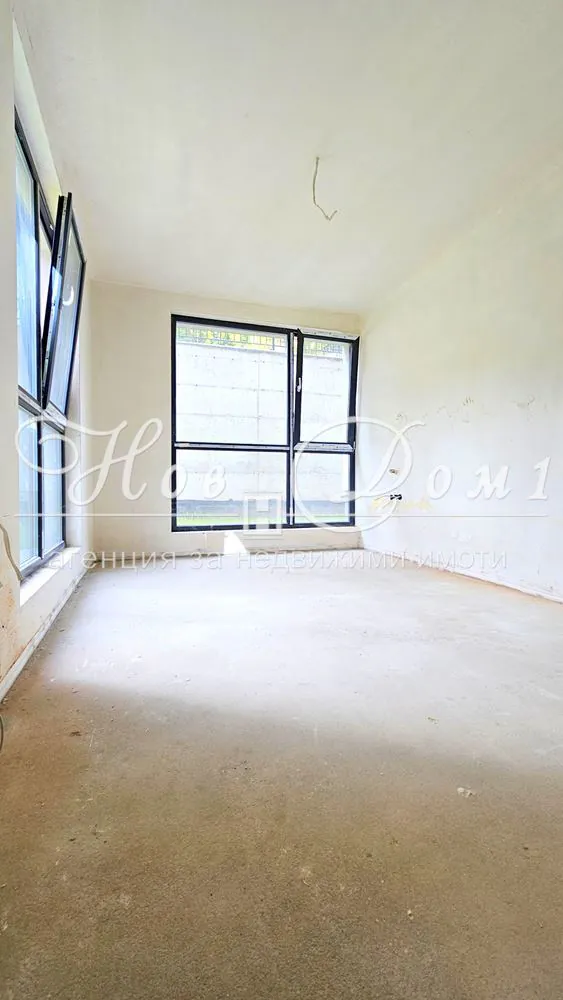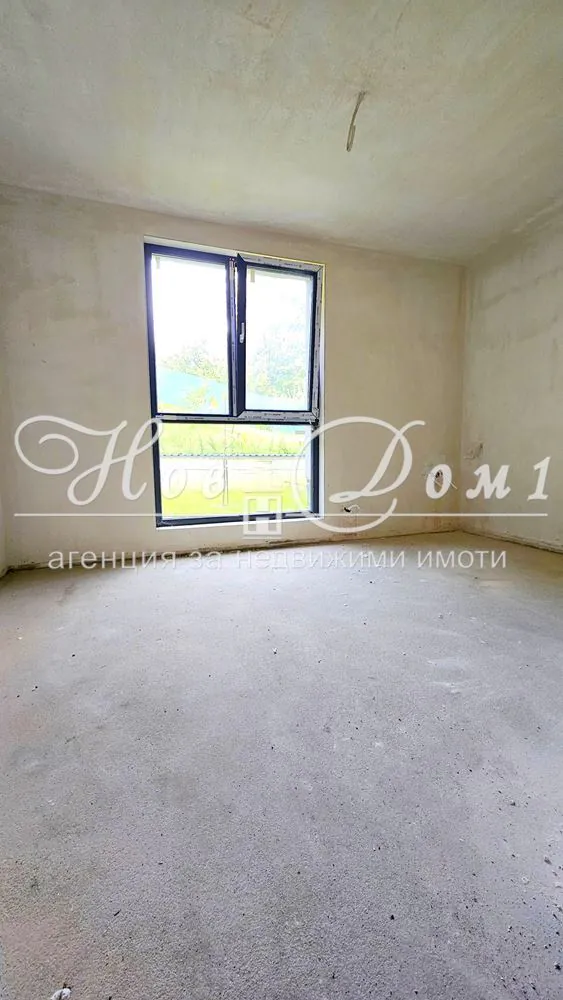160m2 Yard included! Living room 36m2, 2 Bedrooms – 28m2 and 12.5m2! Panorama, Boutique building!
For Sale / 3 Bedroom apartment, Sofia, Simeonovo, 290 sq.m., Yard: 160 sq.m.
160m2 Yard! Living room 36m2, 2 Bedrooms – 28m2 and 12.5m2! Panorama, Boutique building!
Reference code №64049 at www.novdom1.bg!
Real estate consultant – Miroslav Stoyanov – tel. 087 99 00 430
The apartment consists of: entrance hall, south-facing living room with kitchen area of about 25 m2 with incredible forest view, with access to a terrace, bedroom of about 12m2, bathroom with toilet of 3m2, second bedroom of 14m2 with access to a second terrace, third bedroom of 25m2 with access to a terrace, storage room, second bathroom. It is located in a complex of 2 small boutique buildings, uncompromising in terms of quality and materials. It is gasified, with the status of an apartment with the possibility of purchase through a bank loan with high financing. There is an option to purchase a garage, as well as a yard or underground parking space.
Condition: The apartment is being finished according to BDS standards and can be delivered Turnkey: Exterior armored door; Flooring: corridor and kitchen area with granite tiles, bedrooms with parquet flooring; Walls: machine-treated gypsum plaster with turbo sol, primed and painted in a light range of Craft colors; Wet rooms: laid with faience, terracotta and suspended ceiling; MDF interior doors and PVC windows; Colors and materials according to a catalog provided by the investor.
Excellent Location: The property is located in one of the most prestigious and preferred neighborhoods in Sofia – Simeonovo. It is in close proximity to the forest and nature. At the same time, it has quick and easy access to the Ring Road and Simeonovo Highway.
Construction: High-quality “New Construction” – reinforced concrete structure meeting all seismic standards according to “BDS”. Monolithic masonry made with the highest grade Austrian ceramic blocks from “Wienerberger” – Porotherm 25 N+F Light. High-grade PVC 5-chamber windows with 65mm profile and 24mm all-season double glazing. Thermal insulation system “BAUMIT” ESP-60mm. Silicate-silicone facade plaster from “BAUMIT” with high vapor permeability and self-cleaning effect.
The Building: Luxuriously finished common areas with natural granite, wrought iron parapets. Facade cladding with natural stone. Intercom system for controlled access to the building.
Note: The attached descriptions, photos, sketches, architectural layouts, and visualizations are illustrative, they are intended to give you a maximum good and conceptual idea of the overall appearance and layout of the property! The aforementioned are provided and approved by the owner, they are published with his consent! The property is suitable for living and has the status of an apartment, which makes it ideal for investment and rental!
“NEW HOME 1“: The company has: “Legal Department” – performing all necessary legal and technical checks on the property, organizing all stages of the transaction until its finalization with notarial transfer of the property. “Credit Department” – assisting in obtaining a bank loan under the best possible conditions for the client, with the choice of bank being determined based on the client’s needs and possibilities. “Construction and Repair Department” – guaranteeing comprehensive renovation of your apartment if needed, under the most favorable conditions and prices.
