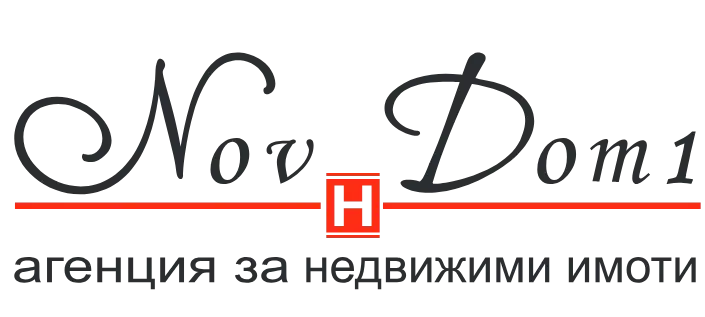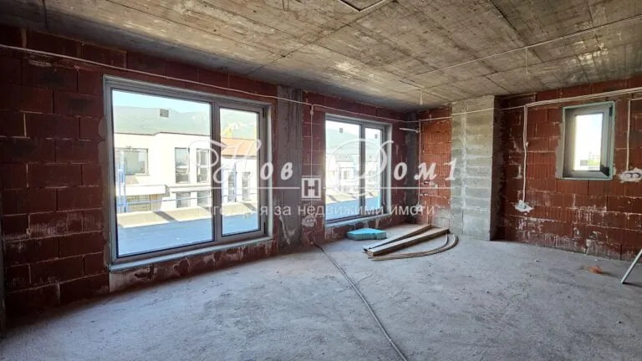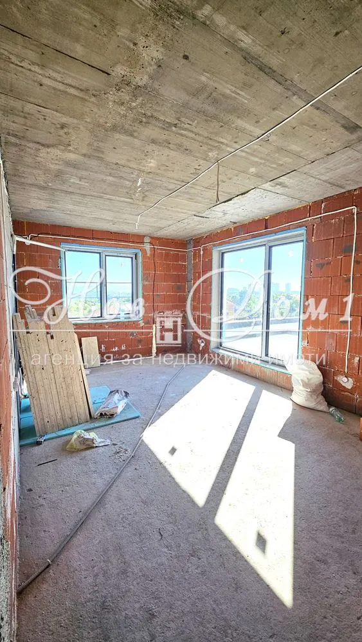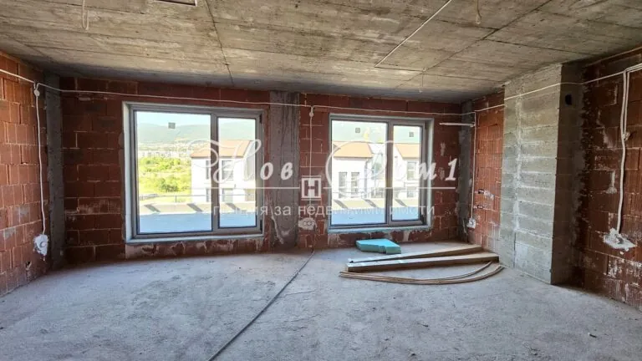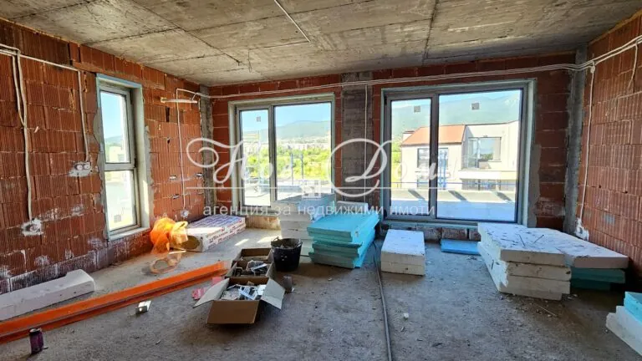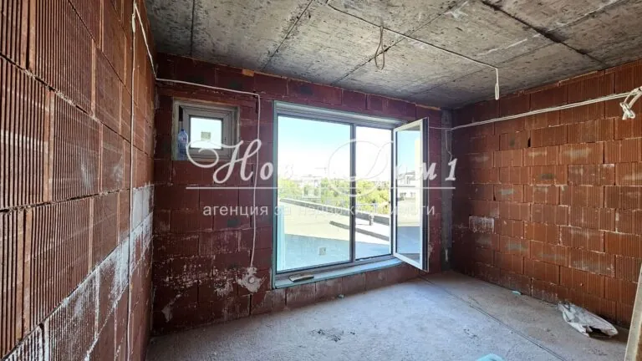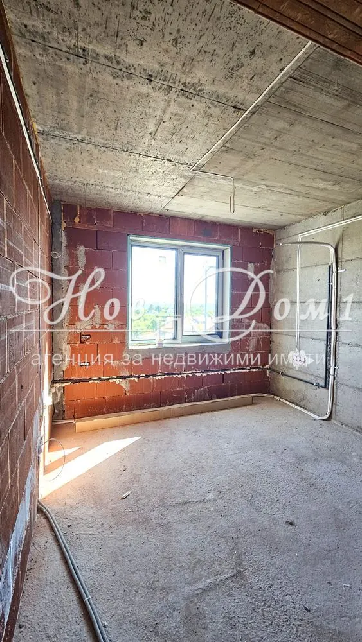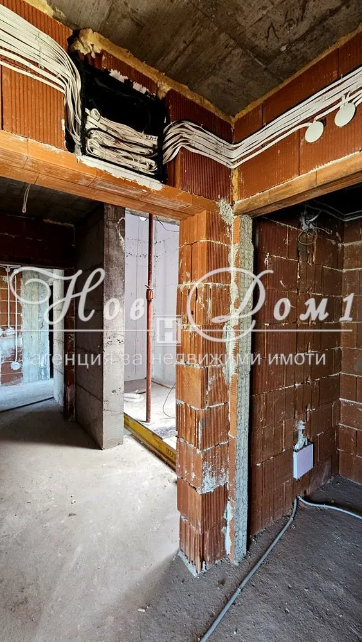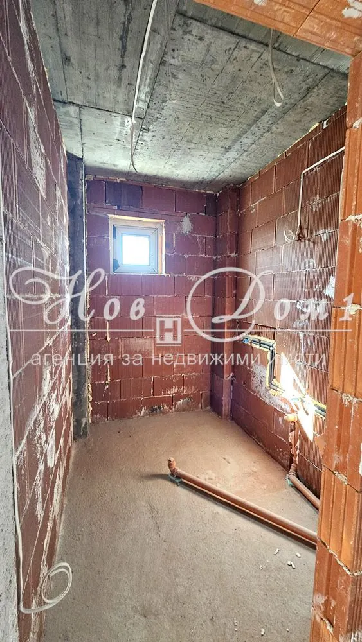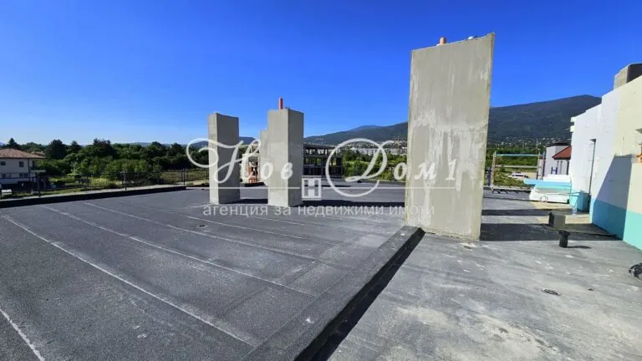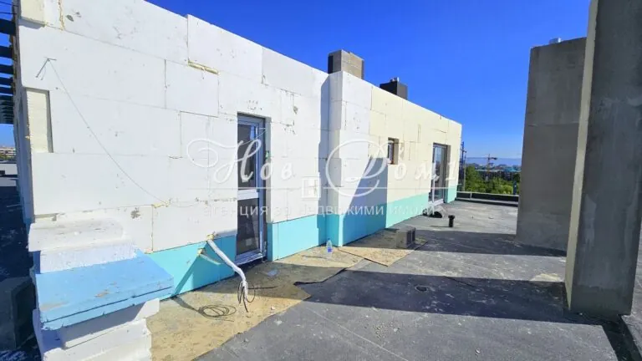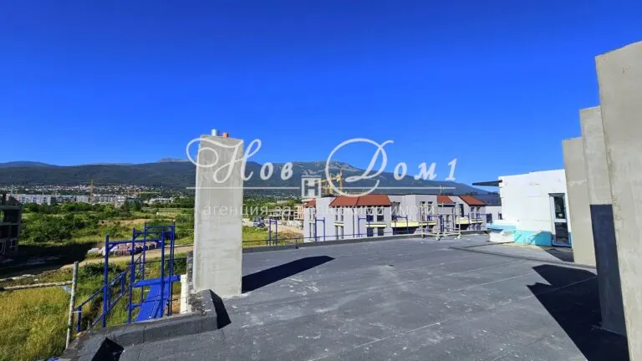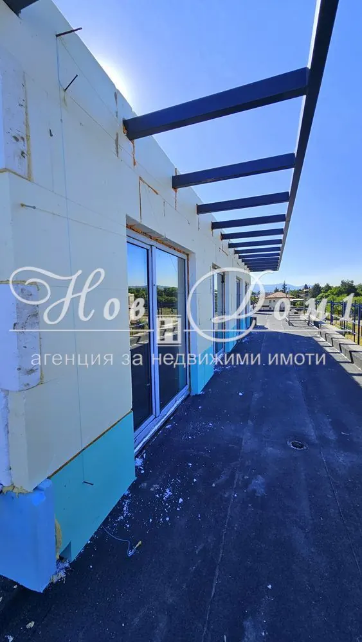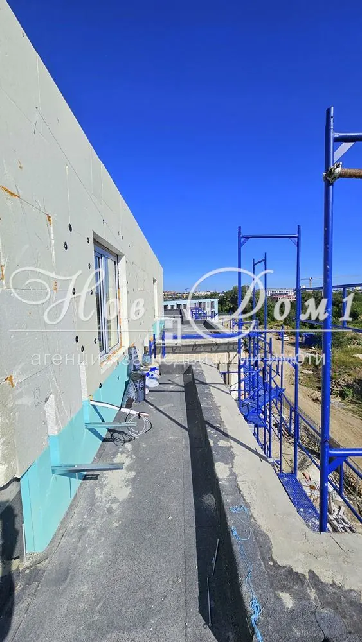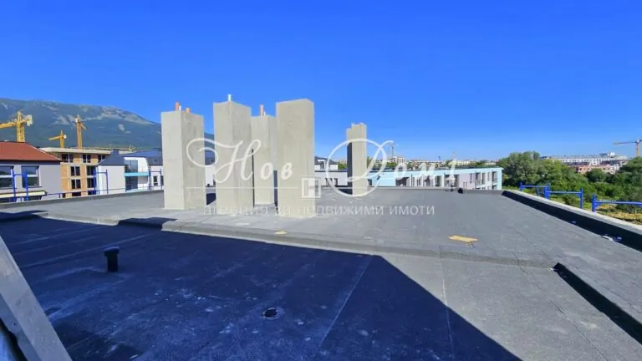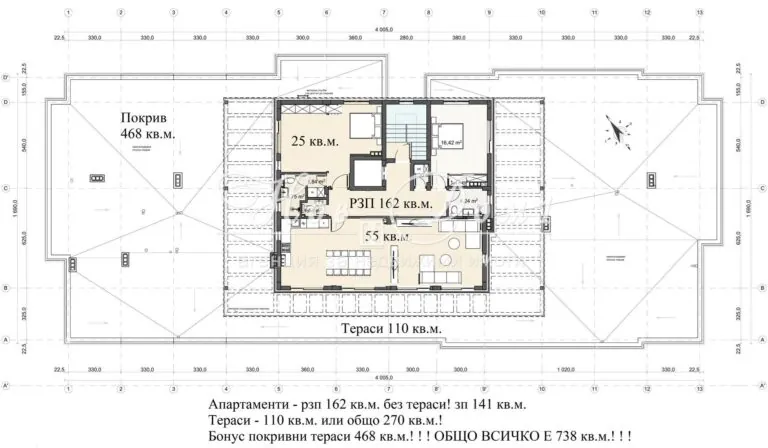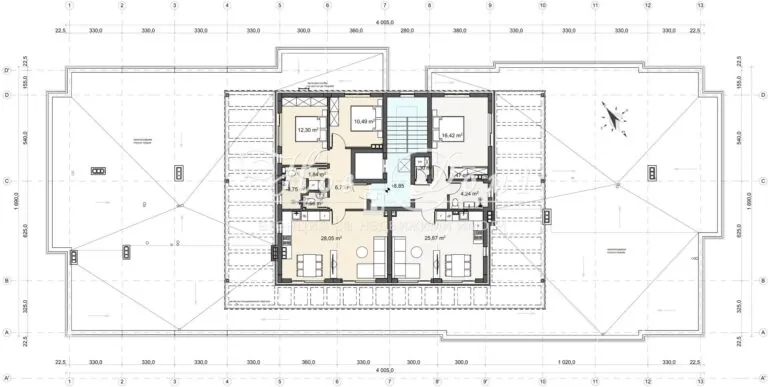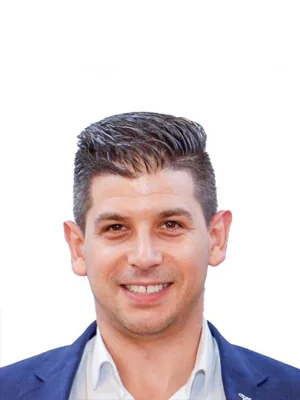Daytime 55 sq.m. + Terrace 110 sq.m. + Roof terrace 468 sq.m.! ! ! 3-bedroom + 2-bedroom = 5 separate rooms! South – Panorama – Garages!
For Sale / 2 Bedroom apartment, Sofia, Malinova dolina, 738 sq.m.
Daylight 55 sq.m. + Terrace 110 sq.m. + Roof terrace 468 sq.m.! ! ! 3-bedroom + 2-bedroom = 5 separate rooms! South – Panorama – Garages!
Reference code №81539 at www.novdom1.bg!
Real estate consultant: Miroslav Stoyanov, tel. 0879 900 430!
Main advantages of the property:
- Has Act 14 and Art. 181 – can be financed with a bank loan!
- Location: Todor Nedkov Str. – meters away from the new Kindergarten and future schools!
- Quality: Etalon building in the neighborhood, executed without compromises in materials and workmanship!
- Parameters: Large southern Living room 55 sq.m. + and large Bedroom 25 sq.m. + or 2 separate apartments with a total of 5 rooms?
- Possibility to develop after Act 16 of 110 sq.m. terraces attached to the apartment and convert them into living space!
- The elevator stops at the apartment’s entrance! Staircase landing bonus!
- 468 sq.m. panoramic Roof Terraces!
- No slopes, no transitions, no irregular shapes!
- Option for underground Garages with direct access!
The apartment(s) consist(s) of: spacious entrance hall of about 17 sq.m., extremely bright, fully southern Living Room + Dining Area + Kitchen Box of about 55 sq.m. with access to a panoramic Terrace with a 360-degree view of Vitosha mountain and the whole of Sofia, huge Bedroom of about 25 sq.m. + en-suite Bathroom with Toilet, second Bedroom + Dressing room of about 18 sq.m., second Bathroom + Toilet, third Toilet/Bathroom, separate Wet/Pantry room.
These are two separate apartments: Three-bedroom and Two-bedroom on the top floor, which can be purchased together and combined into a unique Penthouse property. Imagine owning a House on the top floor of a small building with a living area of 162 sq.m. + 110 sq.m. terraces suitable for development + a roof terrace of 468 sq.m. The terraces offer a 360-degree view of Vitosha mountain and the whole of Sofia! The elevator stops in the entrance hall of the apartment! Staircase landing bonus! No slants, no transitions, no irregular shapes!
The total area of the two apartments without the terraces is 162 sq.m., with a built-up area of 141 sq.m. There are around 110 sq.m. of terraces indicated in the documents, which are prepared with pergolas for conversion/closure into separate rooms – winter/summer garden or for the purpose of increasing the room space. Additionally, the apartment(s) have independent and exclusive access to the roof of the building, which has an area of 468 sq.m.!!!
Unique! Houses with much smaller yard areas are often offered!
Its status is Residential – Apartment, making it a great choice for living or purchasing with a bank loan – ideal for a high appraisal and maximum financing with a mortgage/housing loan! Expected to be put into operation/Act 16 by the end of 2025, with a Technical Passport/energy certificate! At the moment, the building has Act 14 and Article 181 – each property has a separate identifier and can be used as collateral if a loan is needed.
Condition: The apartment will be finished with plaster and putty, and can be handed over Turnkey or fully furnished according to an interior design project!
Currently includes: Exterior armored door; Floor: leveled floor putty; Walls: machine-treated gypsum plaster with turbo sol, high-class PVC windows with triple glazing and 4-season glass, electric heating installation with a heat pump or air conditioners, and installed wiring in each room.
Building: Luxuriously finished common areas with natural stone – granite, aluminum railings, Spanish hydraulic elevator Orona. Intercom system for controlled access to the building.
Excellent location: Student’s district, Todor Nedkov Str. (near the new Kindergarten)! Located near Blvd. Kliment Ohridski, ensuring quick connection to the Center, as well as easy and fast access to the Ring Road. Nearby are administrative offices, banks, schools, kindergartens, bus stops, playgrounds, pharmacies, supermarkets, beauty studios, restaurants, and more.
Dear customers, only through the agency New Home 1 you can get preferential prices and conditions for the purchase of this and other properties in this building.
New Home 1 – always the best on the market!
