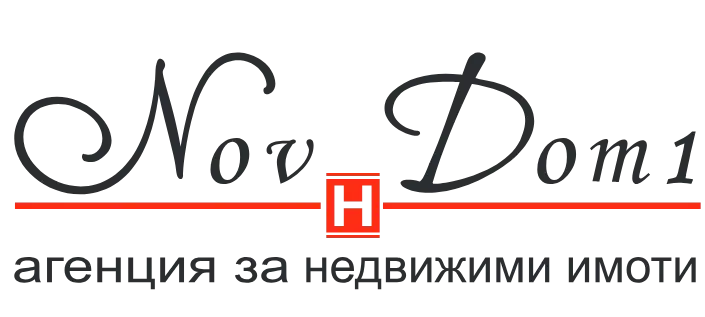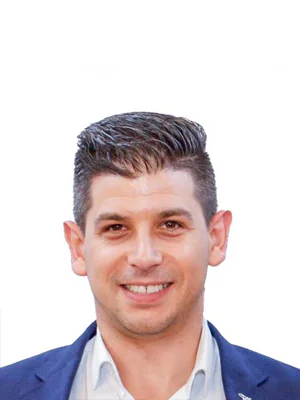Pay 32% now and the rest upon Act 15 and Act 16! Floor 4! Living room 24m2, Bedroom 13m2! Middle and covered! High quality!
For Sale / 1 Bedroom apartment, Sofia, Serdika, 73 sq.m.
Pay 32% now and the rest after Act 16! Heat pump and Underfloor heating included in the price! Living room 24m2, Bedroom 13m2! Middle and covered! High quality down to the smallest detail!
Reference code №80018 at www.novdom1.bg!
Real estate consultant: Miroslav Stoyanov, tel. 0879 900 430!
Final price with VAT included! No indexation!
Call now for this or another exclusive property of ours in the Ohrid Lake Park complex!
The apartment comprises: spacious entrance Hall of about 5m2, Spacious and bright Living area + Kitchenette about 23.92m2 with access to a panoramic Terrace type Loggia 3.91m2, which is shared with a Bedroom 13.33m2, Bathroom + Toilet 3.8m2, separate Wet room/Storage room/Cloakroom 2.90m2. It is located on a middle floor – 4th out of a total of 17 floors in one of the most sought-after complexes in the central part – Ohrid Lake Park. Impeccably high-quality execution by a leading construction company – Glavbolgarstroy! Status: Apartment, making it an excellent choice for living or investment, possible purchase with a bank mortgage loan!
The indicated price includes installed and commissioned individual Heat Pump and underfloor heating for the apartment!!!
The first installment upon signing the contract is 43,068€, followed by a payment at Act 15 (mid-2026) amounting to 67,917€, and the remaining amount of 22,639€ is paid after Act 16!
Highest quality of construction and more:
- Provision (piping, electrical supply) for air conditioning or multi-split system installation;
- Height (clear height) – minimum 2.65 m;
- Balconies – granite tiles, aluminum and glass railing;
- Ventilated facade with mineral wool insulation;
- Aluminum windows with triple glazing;
- Green, pedestrian inner courtyard;
- Restaurant – garden;
- Children’s playground;
- 24/7 management and maintenance by a company controlled by the investor.
Note: The attached photos, diagrams, and visualizations are intended to provide a maximum understanding of the property.
Condition: The apartment is being finished according to BDS standards and can be delivered turnkey: Exterior armored door; Floors: corridor and kitchen area with granite tiles, bedrooms with parquet flooring; Walls: machine-treated gypsum plaster with turbozol, primed and painted in a light color palette by Craft; Wet rooms: tiled with faience, terracotta, and suspended ceiling; MDF interior doors and aluminum windows with triple glazing; Colors and materials according to catalog.
The Building: Luxuriously finished common areas executed according to a designer project, aluminum railings, elevators – 1.6m/sec., electric. Intercom system for controlled access to the building.
Excellent Location:
- Close to the center of Sofia city /wide center/;
- Situated on a quiet, green street;
- Within walking distance to:
— the brand new Park and Aquapark “Vazrazhdane” in the city;
— the “Sportna Sofia” complex;
— the Russian monument;
— Mall of Sofia;
— Opalchenska metro station;
— Pirogov Hospital and Medical Academy;
— numerous kindergartens and schools;
— Supermarkets (Billa, Lidl, Kaufland, etc.);
- Transport accessibility – buses, trams, trolleybuses, and metro;
Dear customers, only through the agency New Home 1 you can get preferential prices and conditions for purchasing this and other properties in this building.
New Home 1 – always the best on the market!

















