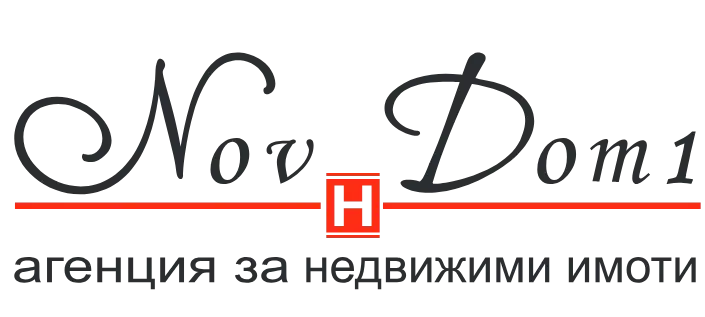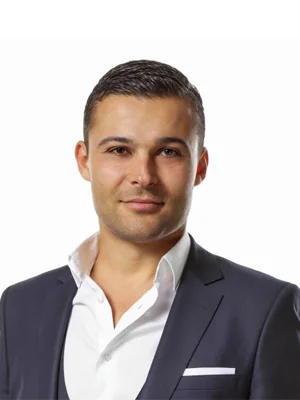The tallest building in Varna, reaching up to 140 meters. The location of the building is chosen based on in-depth urban planning and solar analysis. Strategically positioned within walking distance of public and institutional buildings, as well as in close proximity to the historical center.
As a high-rise building with mixed use, the project’s concept is to offer a way of living that is connected to the constantly changing daily dynamics. Daily activities are concentrated in one building, allowing a person to save time and energy in such a way within one day that is focused on personal life, family, and recreational activities. It consists of residential and office areas, a 4-star hotel, a mall, a supermarket, a fitness center, a restaurant and cafe, bank offices for health services, etc.
The design of the project is mainly developed in two volumes of similar size – horizontal and vertical, which are interconnected. The design concept is reached after extensive research and design proposals for the most suitable size and ratio that could fit into the context. The main priority is to achieve a design that is delicate, as well as modern and distinctive. In this sense, the rounded corners together with the entire height and the attenuated vertical tectonics create the illusion of a disappearing silhouette of the building. In this way, the building itself fits in the most unobtrusive way into the context with its dimensions.
The systems and technologies used for construction aim to ensure optimal living comfort and take into account global current events. The HVAC system eliminates the need for additional technical levels along with the tower. The use of a 3-pipe VRF system provides individual temperature control through the heat recovery process and allows for the supply of additional fresh and clean air, which also helps with natural ventilation.
In addition, high-speed elevators and waste disposal systems are included. Due to the daily need for contact with nature and optimizing visual comfort, a large area of extensive green roof and a public green roof terrace between the two volumes are included. The building’s facade is integrated with LED light strips along with all vertical elements. Using lighting design and engineering, they transform into changing abstract animations and light shows at night.
The classic structural scheme of “tube within a tube” allows for a full 360-degree view from all 40 floors, revealing an incredible panorama of the Black Sea and the entire city. The parking needs of residents and visitors are fully satisfied with 5 underground levels.
Structural description:
Starting from the bottom up, the building consists of: 5 underground floors of underground parking, from ground level to the 4th floor a shopping center plays an important unifying role between the vertical and horizontal volume of the building. Designed as a modern shopping center mall type, it combines cafes, restaurants, sports halls, shops and showrooms of leading brands, banking institutions, health centers, green park area, etc. At the 5th floor, the two volumes are already separated, with 6 residential floors concentrated in the horizontal volume, reaching up to the 10th floor as a panoramic floor. The horizontal volume, with similar dimensions to the vertical one, has its greatest length, which is why it is divided into separate entrances and offers a variety of types of residences. Despite the high volume, although the commercial part occupies the first 4 floors of the ground floor, there is a separate entrance with a reception and 8 fast elevators. The next 8 floors from the 5th to the 12th floor house a 4-star hotel of a well-known international hotel chain. From the 13th to the 38th floor, there are office and residential areas of various sizes, exposures, and panoramic views. The 39th floor is intended for a luxurious panoramic restaurant, and the 40th floor, as the highest and most panoramic point, will be presented for public visits by citizens and guests of the city as a panoramic tour and tourist attraction for the city.
There is no better time than now, no better place than this, and no better preferences than here!
Why buying property here is the best choice you can make?
Live, Invest, Manage your business, and Conquer from the top. An endless horizon with an eternal panorama.
The strategic location of the building provides you with quick and unobstructed access to every necessary urban communication, satisfying even the most demanding requirements for location, speed, accessibility, and comfort. A characteristic feature is the large space and sunlight accessibility around the building and its properties. The panoramic tour starts from the lower floors, allowing you to enjoy various sea and city views from the unfolding 360-degree panorama.
Investing in the most unique project for the city gives you an advantage, security, and high profitability, surpassing all other urban projects, guaranteeing the top spot in interest among all potential clients.
The business cannot find a more favorable environment. Surrounded by key communications, state institutions, other businesses and institutions, customer flow, unwavering interest, and curiosity, all favorable conditions for growth and recognition.
The residences are one of the three main concepts shaping the philosophy of this project. Living in this building means many things, but the most important are: time, freedom, and privileges.
Find yourself and your place in one of the two volumes: horizontal or vertical. The vertical volume will reach 140m and will be the tallest building in Varna. The two volumes have similar dimensions and are interconnected, offering a diverse choice based on various criteria.
Becoming part of this project, you don’t just get one thing, but a combination of everything: residential, office and commercial areas, a hotel, cafes and restaurants, green park areas, bank offices, health services, sports halls, supermarket, shopping center – mall, entertainment venues, parking, etc.
Philosophy: a way of life gathered in one place. If you value your time and energy, there is no better place that can offer you so much and emphasize your right choice.
Dear customers, New Home 1 is a key partner in offering properties in this incredible project for our city, and we would be happy to offer you the best conditions to become a part of it.For comprehensive information and exclusive prices, schedule a meeting:
Mariyan Yordanov – New Home 1, tel. 0897 84 25 25






























