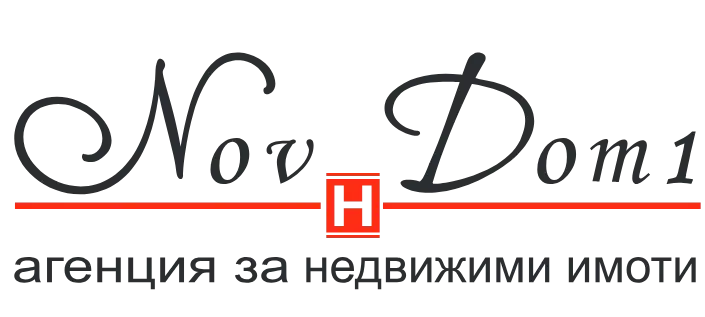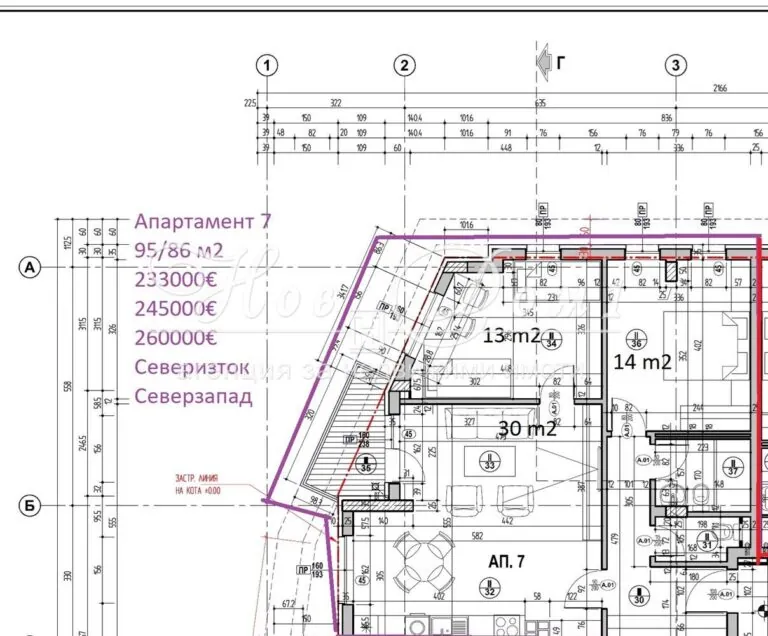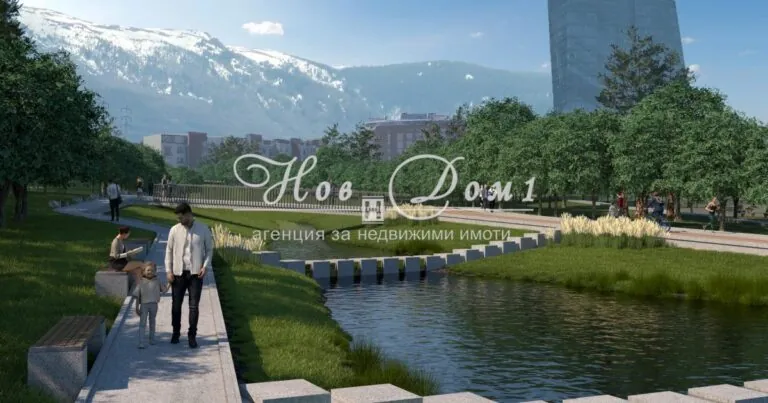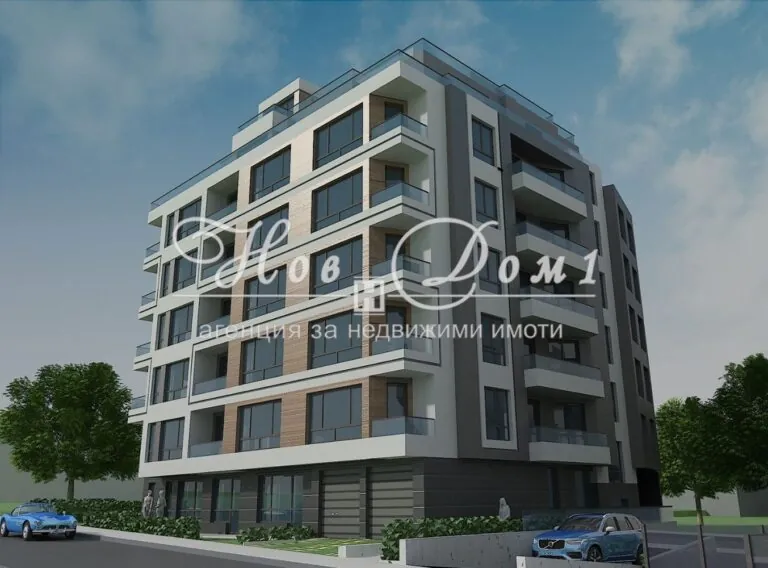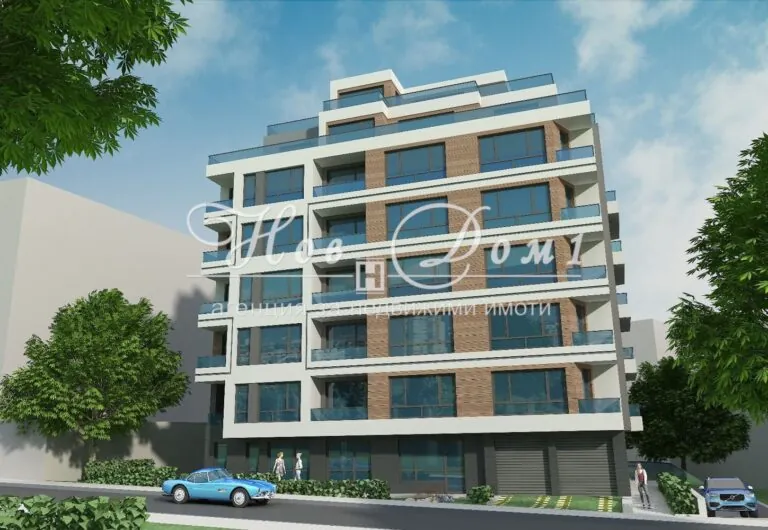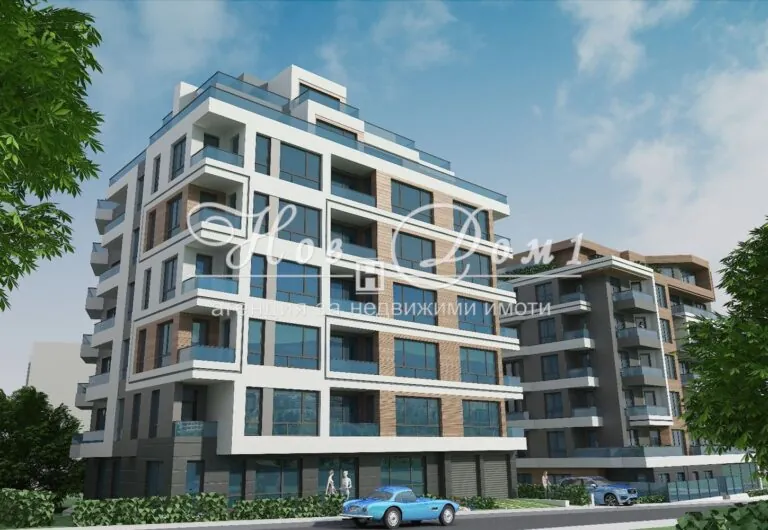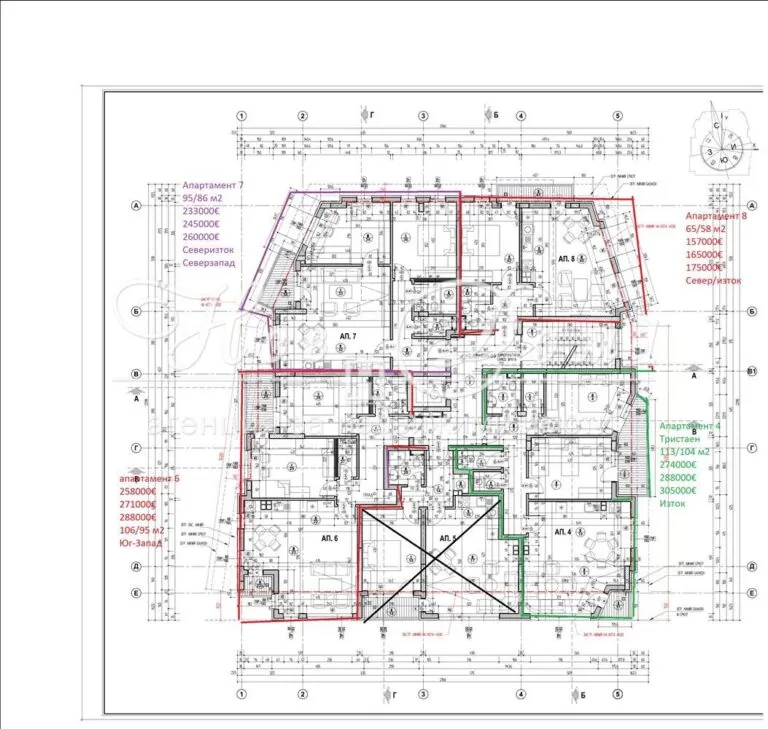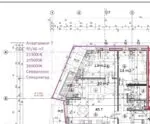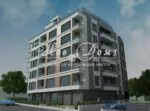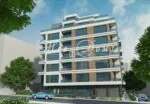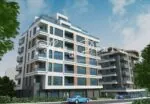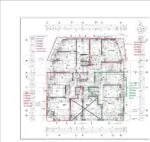Top price for the area! Living room 30 m2! Bedroom 14 m2! Bedroom 13 m2!
For Sale / 2 Bedroom apartment, Sofia, Manastirski livadi, 96 sq.m.
Specifications and Completion of the Building
Construction
Structure – Monolithic skeletal reinforced concrete structure.
External and Internal Partition Walls – masonry walls made of Wieneberger ceramic blocks Porotherm 25 N +F and Porotherm 12 N F, as well as double walls filled with 2 cm mineral wool providing excellent thermal and sound insulation properties, strength, and high fire protection.
Façades – The façades are designed with a system solution, a combination of ventilated façade with 10 cm stone wool insulation ROCKWOOL* and a combination of aluminum panels system Alumil M7000 barcode* and large-format ceramic Frontek*
Joinery – Aluminum Joinery – The external joinery is a high-class hybrid window system SCHÜCO Symbiotic* from the world leader SCHÜCO with triple glazing (with warm spacer, Argon gas, and heat transfer coefficient Ug = 0.6 W/m2K.) The parapets around the building (balconies and terraces) – systematic aluminum parapet Alumil M8200* with transparent triplex glass
Roof – Roofing system – flat roof with 20 cm thermal insulation Fibran XPS, TPO/FPO (PE) waterproofing membrane KÖSTER with a glass fiber insert and rounded stones for additional protection.
Elevators – Elevator systems by the Swiss company Schindler * for maximum comfort of passengers.
Common areas in the building – fully finished
The entrance of the building is made of aluminum joinery with an electric lock connected to the intercom-bell system and a self-closing mechanism.
Smoke-sealed windows on the intermediate floors.
Mailboxes for each unit, installed at the entrance of the building.
The flooring of the stairwell is made of polished granite.
The walls in the common areas are painted with white interior paint on the staircases and vinyl wallpapers in the corridors.
Staircase railing as an architectural detail.
The entrance lobbies are designed with exotic natural marble flooring and paneling, suspended ceilings, lighting, and architectural detail accents.
Terraces and balconies
Finishing of balconies/terraces – floor screed, waterproofing, and frost-resistant
granite tiles.
Finishing of roof terraces – The terraces are insulated with TPO/FPO (PE) | KÖSTER waterproofing membrane with a glass fiber insert and have a final coating – a raised floor system and 2 cm frost-resistant granite tiles.
Plumbing installation – polypropylene pipes and comprehensive insulation
All plumbing installations are carried out to the highest modern standards with products from leading European manufacturers and a level of completion to perfection.
For water supply:
Vertical distribution with Viega Sanpress Inox stainless steel pipes and horizontal distribution with Viega SmartPress polyethylene pipes.
For sewage:
System with silent triple-layer Peštan S Line pipes.
HVAC installations – All HVAC installations are carried out to the highest modern standards with products from leading European manufacturers and a level of completion to perfection.
For cooling:
Horizontal and vertical distribution and preparation for installation of inverter split air conditioning systems.
For ventilation:
Kitchen box: Specially designed shafts for chimney bodies.
Bathrooms and WC: Pipes made of galvanized steel sheet.
Ventilation of underground garages with an air duct network made of galvanized steel sheet.
Electrical installation
The main electrical panel is located outside the building, with guaranteed independent and constant access, in accordance with the requirements of the “Electricity Distribution Networks.”
Installed video intercom and doorbell systems BTICINO* and apartment panels, high-class keys and contacts from the Legrand* series.
Access to the building is electronically controlled through contactless RFID cards and chips. Emergency power supply is provided for: Access control, Video surveillance, and Elevators.
Energy-saving LED lighting fixtures from a certified European manufacturer with motion and light sensors are installed in the common areas.
The individual electricity meter is installed by the “Electricity Distribution Networks” within six months after the building is supplied with a permit for use.
Staircase and adjacent corridors
The entrance of the building is equipped with an aluminum joinery with an electric lock connected to the intercom-bell system and a closing mechanism.
Smoke-sealed windows on the intermediate floors.
Mailboxes for each unit, installed at the entrance of the building.
The flooring of the staircase is made of polished granite.
The walls in the common areas are painted with white interior paint on the staircases and vinyl wallpapers in the corridors.
Staircase railing as an architectural detail.
The entrance lobbies are designed with exotic natural marble flooring and paneling, suspended ceilings, lighting, and architectural accents.
Underground Garage
Flooring – Polished concrete. Ceiling – Reinforced concrete slab.
Brick walls – cement plaster with applied paint.
Reinforced concrete walls and columns – painted only.
Wiring according to the project with installed panels, switches, and outlets.
All garages are powered by three-phase electricity and prepared for the installation of fast charging stations for electric vehicles with their own meters and a power supply of up to 22 kW.
The ramp flooring is made of grooved concrete with built-in heating sensors.
External Connections
Electricity Supply – Contract signed and connection fee paid.
Water Supply – Executed according to the project and handed over with a permit for use.
Sewerage – Executed according to the project and handed over with a permit for use.
Vertical planning, Landscaping, and Alley network – fully completed according to the project.
* or equivalent with comparable technical characteristics and parameters
“NEW HOME 1“: The company has: “Legal Department” – performing all necessary legal and technical checks on the property, organizing all stages of the deal until its finalization with a notarial transfer of the property. “Credit Department” – assisting in obtaining a bank loan under the best possible conditions for the client, with the choice of bank determined based on the client’s needs and capabilities.
“Real Estate Consultant”: Peter Hristov – 0888925556
